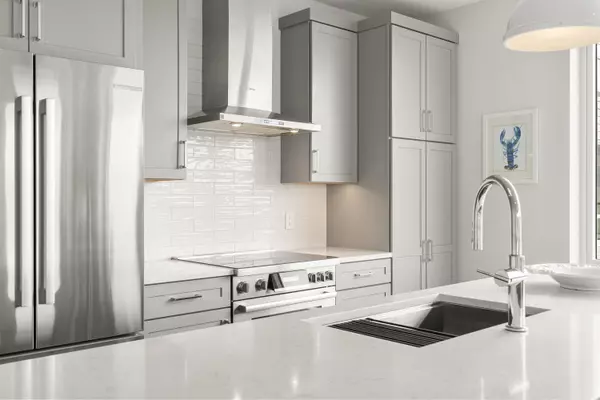Bought with Legacy Properties Sotheby's International Realty
$725,000
$725,000
For more information regarding the value of a property, please contact us for a free consultation.
1 Bed
2 Baths
932 SqFt
SOLD DATE : 09/12/2025
Key Details
Sold Price $725,000
Property Type Residential
Sub Type Condominium
Listing Status Sold
Square Footage 932 sqft
Subdivision The Residences At The Wyeth
MLS Listing ID 1623348
Sold Date 09/12/25
Style Contemporary
Bedrooms 1
Full Baths 1
Half Baths 1
HOA Fees $454/mo
HOA Y/N Yes
Abv Grd Liv Area 932
Year Built 2024
Annual Tax Amount $1
Tax Year 2025
Property Sub-Type Condominium
Source Maine Listings
Land Area 932
Property Description
Welcome to The Residences at The Wyeth — Maine's premier lifestyle community where luxury, convenience, and coastal charm come together effortlessly. Here, living well isn't just about what's inside your home — it's about how your home supports the way you want to live. Life at The Wyeth goes beyond your front door. Here, you'll enjoy an unmatched amenity-rich lifestyle: an on-site fitness center, inviting club room, secure garage parking, elevator access, and beautifully maintained grounds designed for connection and ease. This is a true lock-and-leave lifestyle, ideal for those seeking casual luxury without sacrificing location or convenience. Constructed with some of the best quality products and designed thoughtfully, the Residences are incredibly low-maintenance and easy living. The Wyeth is ideally located amongst Falmouth's local shops, dining, and services, with easy access to Portland's vibrant downtown, the Portland International Jetport, and miles of nearby recreational trails. Penthouse 507 is a premier one-bedroom, 1.5-bathroom corner residence boasting 932 square feet of refined space. This top-floor unit is adorned with floor-to-ceiling south-facing windows, bathing the interior in natural light and offering panoramic views of the city below. Step onto your private deck and soak in the scenic vistas and gorgeous Falmouth sunsets.
Location
State ME
County Cumberland
Zoning VC1
Rooms
Basement None, Not Applicable
Primary Bedroom Level First
Living Room First
Dining Room First Dining Area
Kitchen First Island, Eat-in Kitchen
Interior
Interior Features Walk-in Closets, 1st Floor Primary Bedroom w/Bath, Storage
Heating Heat Pump
Cooling Heat Pump
Flooring Wood, Tile, Carpet
Fireplaces Number 1
Fireplace Yes
Appliance Refrigerator, Electric Range, Disposal, Dishwasher
Laundry Laundry - 1st Floor, Main Level
Exterior
Parking Features Heated, Reserved Parking, 1 - 4 Spaces, Paved, On Site, Inside Entrance, Underground
Garage Spaces 1.0
Community Features Clubhouse
View Y/N Yes
View Trees/Woods
Roof Type Flat,Membrane
Garage Yes
Building
Lot Description Well Landscaped, Open, Level, Sidewalks, Near Golf Course, Near Public Beach, Near Shopping, Near Turnpike/Interstate, Near Town
Sewer Public Sewer
Water Public
Architectural Style Contemporary
Structure Type Composition,Steel Frame
New Construction Yes
Others
HOA Fee Include 454.1
Energy Description Electric
Read Less Info
Want to know what your home might be worth? Contact us for a FREE valuation!

Our team is ready to help you sell your home for the highest possible price ASAP


"My job is to find and attract mastery-based agents to the office, protect the culture, and make sure everyone is happy! "






