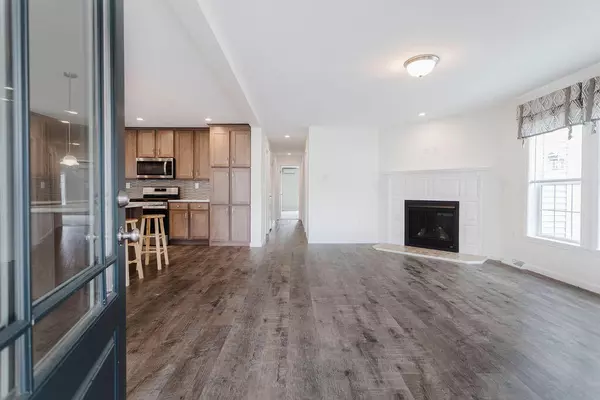Bought with Keller Williams Realty
$417,500
$430,000
2.9%For more information regarding the value of a property, please contact us for a free consultation.
2 Beds
2 Baths
1,570 SqFt
SOLD DATE : 07/31/2025
Key Details
Sold Price $417,500
Property Type Residential
Sub Type Mobile Home
Listing Status Sold
Square Footage 1,570 sqft
MLS Listing ID 1618122
Sold Date 07/31/25
Style Ranch
Bedrooms 2
Full Baths 2
HOA Fees $525/mo
HOA Y/N Yes
Abv Grd Liv Area 1,570
Year Built 2022
Annual Tax Amount $2,710
Tax Year 2024
Property Sub-Type Mobile Home
Source Maine Listings
Land Area 1570
Property Description
Easy Living in Style - Welcome to Crystal Spring
Discover the comfort and convenience of Scarborough's premier 55+ community, Crystal Spring. This nearly-new ranch-style home is thoughtfully designed for one-floor living, featuring a spacious primary suite, a guest bedroom, and a versatile office or hobby room.
The open-concept kitchen, dining, and living area is perfect for entertaining or relaxing by the cozy fireplace on cooler nights. Large windows bring in natural light year-round, creating a warm and inviting atmosphere.
You'll love the oversized two-car garage with custom built-in shelving—offering plenty of storage while still leaving ample room for your vehicles.
Enjoy a low-maintenance lifestyle with landscaping and snow removal taken care of—just one of the many perks of this vibrant, welcoming community.
Ideally located near grocery stores, medical facilities, and downtown Scarborough, everything you need is just minutes from your front door.
Location
State ME
County Cumberland
Zoning RF
Rooms
Basement Crawl Space, Exterior Only
Primary Bedroom Level First
Master Bedroom First
Living Room First
Dining Room First Dining Area
Kitchen First Island, Pantry2, Eat-in Kitchen
Interior
Interior Features Walk-in Closets, 1st Floor Bedroom, 1st Floor Primary Bedroom w/Bath, Bathtub, One-Floor Living, Shower, Primary Bedroom w/Bath
Heating Heat Pump, Forced Air
Cooling Heat Pump
Flooring Vinyl, Laminate, Carpet
Fireplaces Number 1
Fireplace Yes
Appliance Washer, Refrigerator, Microwave, Electric Range, Dryer, Dishwasher
Laundry Laundry - 1st Floor, Main Level
Exterior
Parking Features Auto Door Opener, 1 - 4 Spaces, Paved, Inside Entrance
Garage Spaces 2.0
View Y/N Yes
View Trees/Woods
Roof Type Shingle
Street Surface Paved
Accessibility 32 - 36 Inch Doors
Porch Porch
Road Frontage Private Road
Garage Yes
Building
Lot Description Rolling/Sloping, Level, Near Shopping, Near Town, Neighborhood, Subdivided
Foundation Concrete Perimeter, Slab
Sewer Private Sewer
Water Private
Architectural Style Ranch
Structure Type Vinyl Siding,Other,Mobile,Steel Frame,Wood Frame
Others
HOA Fee Include 525.0
Energy Description Propane, Electric, Gas Bottled
Green/Energy Cert Energy Star Certified
Read Less Info
Want to know what your home might be worth? Contact us for a FREE valuation!

Our team is ready to help you sell your home for the highest possible price ASAP

"My job is to find and attract mastery-based agents to the office, protect the culture, and make sure everyone is happy! "






