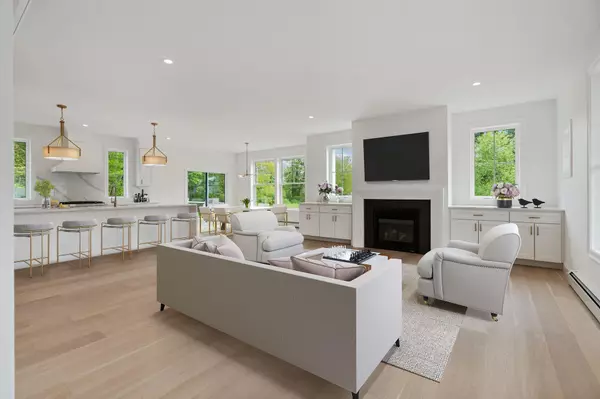Bought with Keller Williams Realty
$1,150,000
$1,145,000
0.4%For more information regarding the value of a property, please contact us for a free consultation.
4 Beds
4 Baths
3,445 SqFt
SOLD DATE : 07/31/2025
Key Details
Sold Price $1,150,000
Property Type Residential
Sub Type Single Family Residence
Listing Status Sold
Square Footage 3,445 sqft
MLS Listing ID 1624113
Sold Date 07/31/25
Style Colonial,Farmhouse
Bedrooms 4
Full Baths 3
Half Baths 1
HOA Y/N No
Abv Grd Liv Area 2,745
Year Built 2025
Annual Tax Amount $1,640
Tax Year 2024
Lot Size 1.930 Acres
Acres 1.93
Property Sub-Type Single Family Residence
Source Maine Listings
Land Area 3445
Property Description
Perfectly situated on nearly 2 acres, this stunning residence offers over 3,400 square feet of thoughtfully designed living space, featuring 4 bedrooms, 3.5 bathrooms, and a 3-car garage. With quality craftsmanship throughout and a welcoming farmer's porch, this home is sure to impress even the most discerning buyers. The main level boasts 9-foot ceilings and a well-designed open-concept layout, highlighted by beautiful white oak flooring. The chef's kitchen is a true showpiece, featuring a 9-foot center island with a waterfall quartz countertop, gas range with hood, full quartz backsplash, ample cabinetry, and a walk-in pantry complete with microwave and beverage cooler.
The spacious dining and living areas flow seamlessly together, ideal for entertaining, and include a cozy gas fireplace. A decorative built-in bench with cubbies provides a stylish and functional entryway. You'll also find a dedicated office or den with a cathedral ceiling that overlooks the backyard and offers direct access to a private deck; the perfect work-from-home oasis.
Upstairs, the second level continues with white oak flooring and generous closet space. The floor hosts 4 bedrooms, a laundry room, and a full bathroom with dual sinks. The luxurious primary suite, located above the garage, features a spa-like bathroom with a soaking tub, dual vanities, a large custom-tiled shower, and a spacious walk-in closet with custom shelving, a bench seat, cabinet, and mirror. The finished basement expands your living options with a full bathroom featuring tiled shower and walls, an 11-foot bar with cabinetry, beverage cooler, and butcher block countertop; ready to be transformed into your dream entertainment area. Two large utility rooms and a beautifully designed hallway provide functional access to the backyard. Conveniently located just 10 minutes from Scarborough's most desirable amenities, this exceptional home is move-in ready and built to impress. Come make this house your home!
Location
State ME
County Cumberland
Zoning RH2
Rooms
Basement Interior, Walk-Out Access, Finished, Full, Doghouse, Unfinished
Primary Bedroom Level Second
Bedroom 2 Second
Bedroom 3 Second
Bedroom 4 Second
Living Room First
Dining Room First Dining Area
Kitchen First Island, Pantry2, Eat-in Kitchen
Interior
Interior Features Walk-in Closets, Other, Pantry, Shower, Storage, Primary Bedroom w/Bath
Heating Hot Water, Heat Pump, Direct Vent Furnace, Baseboard
Cooling Heat Pump
Flooring Wood, Tile, Other
Fireplaces Number 1
Fireplace Yes
Appliance Washer, Refrigerator, Microwave, Gas Range, Dishwasher
Laundry Upper Level, Washer Hookup
Exterior
Parking Features Auto Door Opener, 5 - 10 Spaces, Paved, On Site, Inside Entrance
Garage Spaces 3.0
View Y/N No
Roof Type Shingle
Porch Deck, Porch
Garage Yes
Building
Lot Description Other Location, Well Landscaped, Open, Level, Near Golf Course, Near Shopping, Near Turnpike/Interstate, Near Town
Sewer Private Sewer
Water Public
Architectural Style Colonial, Farmhouse
Structure Type Vinyl Siding,Wood Frame
New Construction Yes
Others
Energy Description Propane, Electric
Read Less Info
Want to know what your home might be worth? Contact us for a FREE valuation!

Our team is ready to help you sell your home for the highest possible price ASAP

"My job is to find and attract mastery-based agents to the office, protect the culture, and make sure everyone is happy! "






