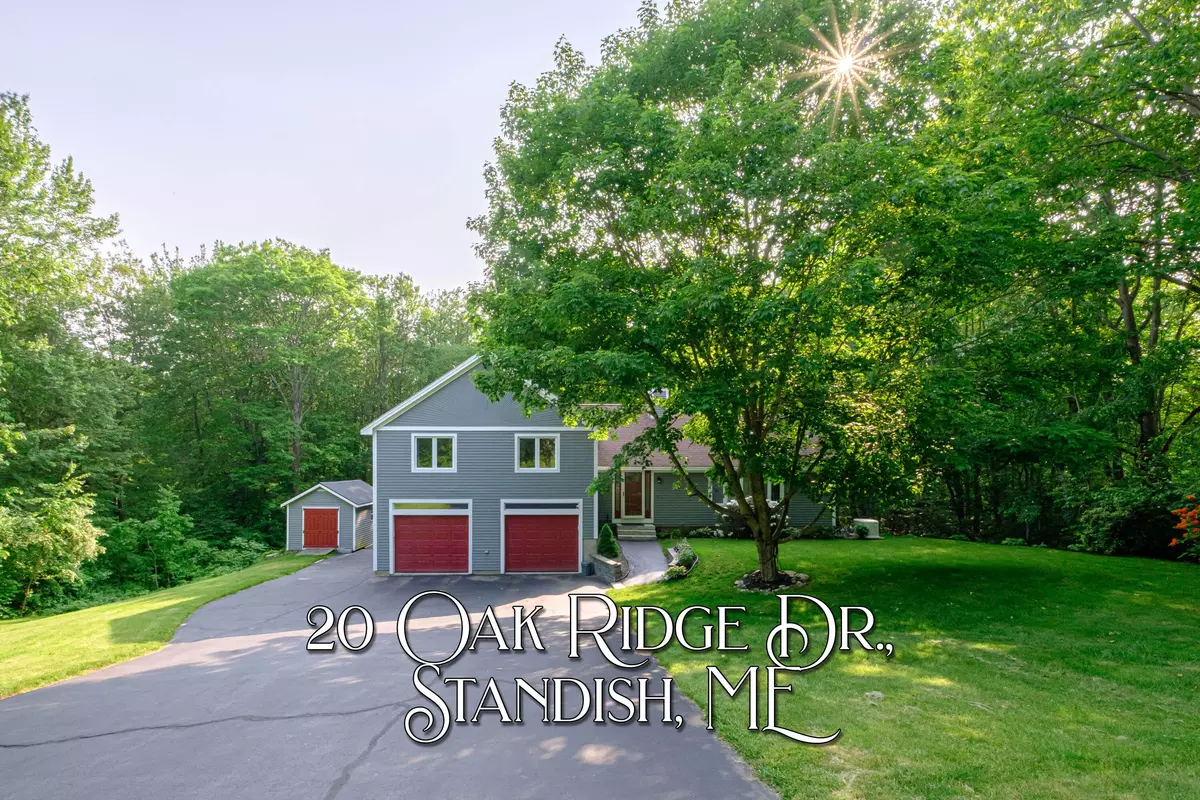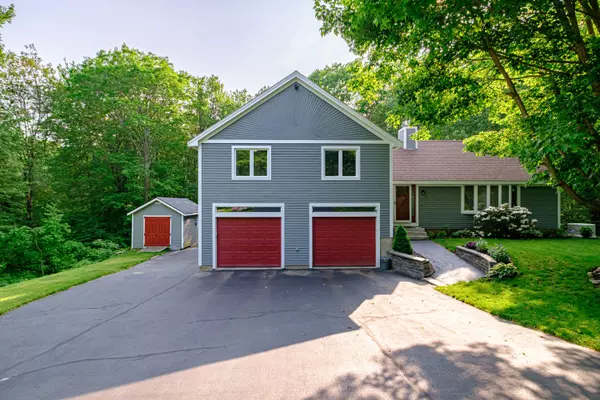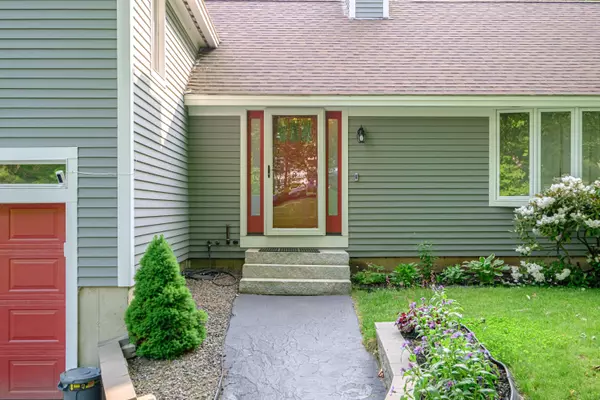Bought with Keller Williams Coastal and Lakes & Mountains Realty
$560,000
$549,900
1.8%For more information regarding the value of a property, please contact us for a free consultation.
4 Beds
4 Baths
2,184 SqFt
SOLD DATE : 07/18/2025
Key Details
Sold Price $560,000
Property Type Residential
Sub Type Single Family Residence
Listing Status Sold
Square Footage 2,184 sqft
MLS Listing ID 1625495
Sold Date 07/18/25
Style Ranch
Bedrooms 4
Full Baths 3
Half Baths 1
HOA Y/N No
Abv Grd Liv Area 2,184
Year Built 1998
Annual Tax Amount $4,886
Tax Year 2024
Lot Size 3.570 Acres
Acres 3.57
Property Sub-Type Single Family Residence
Source Maine Listings
Land Area 2184
Property Description
Welcome to 20 Oak Ridge Drive, a beautifully maintained multi-level ranch offering nearly 2,200 square feet of living space on a private 3.57-acre lot in one of Standish's most desirable neighborhoods. Step inside to find a newly renovated kitchen, an inviting dining area, and a spacious living room with vaulted ceiling and a cozy fireplace. A separate family room provides additional space to relax or entertain, making the home ideal for both everyday living and hosting guests.
The expansive primary suite serves as a true retreat, complete with two walk-in closets, a well-appointed en-suite bathroom, and direct access to a private balcony overlooking the peaceful backyard. In addition to the main living areas, the lower level, which is not included in the square footage, offers bonus space currenty used as a home gym, as well as a full bathroom with a shower, and two versatile rooms perfect for storage or flexible use.
Outside, enjoy the beautifully landscaped yard from either the deck or the patio, both perfect for quiet moments or lively gatherings. Additional features include a heated two-car garage, central air conditioning, and a whole-home generator and surge protection. Located just 35 minutes from Portland and close to Sebago Lake, the Lakes Region, shopping, and local amenities, this move-in ready home offers a rare blend of comfort, privacy, and convenience.
Location
State ME
County Cumberland
Zoning SCD
Rooms
Basement Interior, Walk-Out Access, Full
Primary Bedroom Level Second
Master Bedroom Second
Bedroom 2 Second
Bedroom 3 Second
Living Room First
Dining Room First Formal
Kitchen First Island
Family Room Basement
Interior
Interior Features Walk-in Closets, Bathtub, Primary Bedroom w/Bath
Heating Zoned, Forced Air, Baseboard
Cooling Central Air
Flooring Wood, Vinyl, Tile, Carpet
Fireplaces Number 1
Equipment Generator, Air Radon Mitigation System
Fireplace Yes
Appliance Refrigerator, Microwave, Electric Range, Dishwasher
Exterior
Parking Features Auto Door Opener, 5 - 10 Spaces, Paved, Inside Entrance
Garage Spaces 2.0
View Y/N Yes
View Trees/Woods
Roof Type Shingle
Street Surface Paved
Porch Deck, Patio
Garage Yes
Building
Lot Description Well Landscaped, Rolling/Sloping, Wooded, Near Public Beach, Near Shopping, Near Town, Neighborhood, Subdivided
Foundation Concrete Perimeter
Sewer Septic Tank, Private Sewer, Septic Design Available
Water Public
Architectural Style Ranch
Structure Type Wood Siding,Clapboard,Wood Frame
Others
Restrictions Yes
Energy Description Oil
Read Less Info
Want to know what your home might be worth? Contact us for a FREE valuation!

Our team is ready to help you sell your home for the highest possible price ASAP

"My job is to find and attract mastery-based agents to the office, protect the culture, and make sure everyone is happy! "






