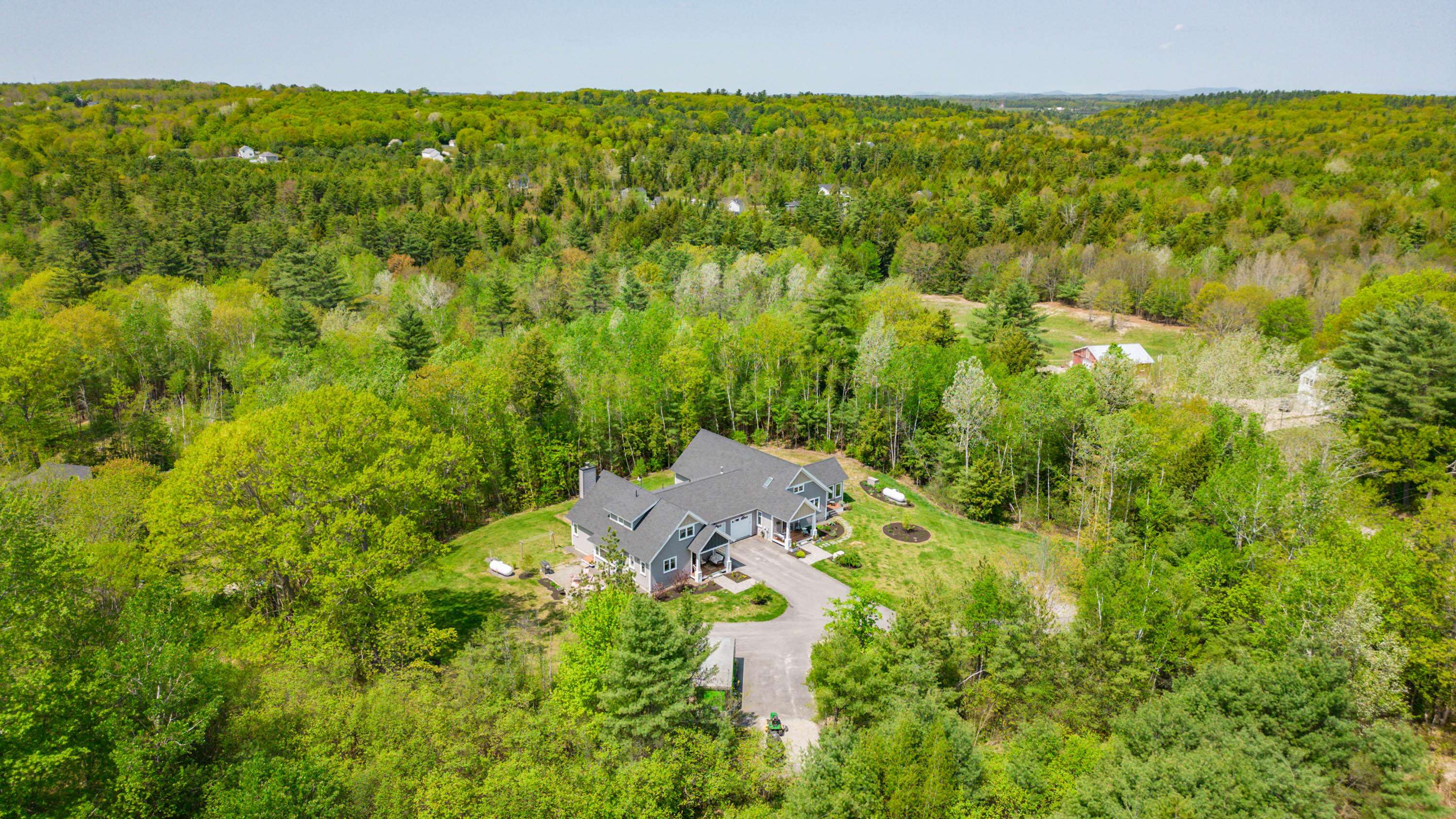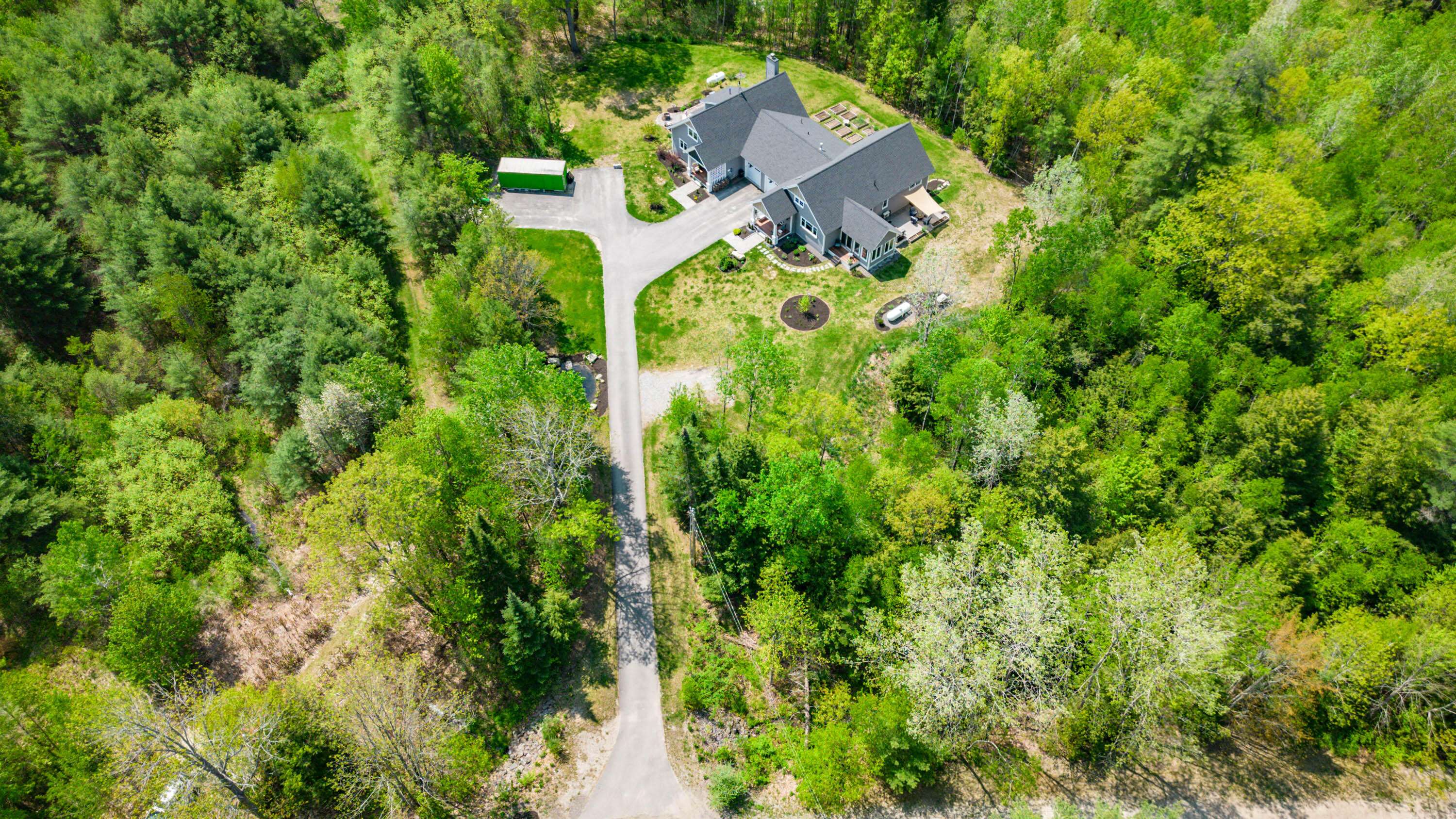Bought with Willis Real Estate
$1,100,000
$1,100,000
For more information regarding the value of a property, please contact us for a free consultation.
5 Baths
3,863 SqFt
SOLD DATE : 07/27/2023
Key Details
Sold Price $1,100,000
Property Type Multi-Family
Listing Status Sold
Square Footage 3,863 sqft
MLS Listing ID 1559715
Sold Date 07/27/23
Style Contemporary,Ranch
Full Baths 4
Half Baths 1
HOA Y/N No
Abv Grd Liv Area 3,863
Year Built 2019
Annual Tax Amount $14,626
Tax Year 2022
Lot Size 2.970 Acres
Acres 2.97
Source Maine Listings
Land Area 3863
Property Description
Very unique, custom-built home that must be seen to appreciate all its charm and workmanship. Currently being used as a multi-generational homestead so no rental history. Each unit is a full house on a very, quiet, private setting. Just 2 miles from Gorham Village. 1st unit is a 2 story (2029 SF) with 3BR, 2.5 Bath with custom woodwork throughout. All Cherry flooring and Tile. Beautiful Custom Chef's Kitchen and dining area are just waiting for entertaining. Bosch Stainless Steel Kitchen appliances including 36' 5 Burner gas cooktop with electric convection oven. One of a kind butcher block island and glass tile backsplash. Walk in pantry and 1st floor laundry. Living Room with an Airtight Quadra fire zero clearance wood burning fireplace. 1st floor primary suite and home office with 2 beds and bath upstairs. Standby generator ready with a transfer switch installed along with all gas piping and conduit.
2nd unit is a gorgeous Ranch Style (1568 SF) 2 Bedroom 2 Bath home with the same quality craftsmanship, a beautiful all season sunroom with a gas fireplace, perfect for your morning coffee or snuggled in with your favorite book. Custom kitchen, stainless steel appliances, gas range and 2 walk in pantries. Cathedral ceilings in kitchen, living and dining room for an open feel. Custom Curbless shower in primary bath. Hardwood floors and tile throughout. If your power goes out the 20 kw Kholer standby generator is ready to go.
Each unit has Triple Pane Windows, spray foam and rock wool insulation. Full basement with radiant heat and much more along with their own oversized 1 car garage and ample parking. High speed fiber optic internet, wired for ethernet makes working from home a breeze. Step outside to your private decks and patios for fires and relaxing. Wildlife abounds along with your own frog pond.
Location
State ME
County Cumberland
Zoning UREXP
Rooms
Basement Interior, Full, Unfinished
Interior
Interior Features 1st Floor Primary Bedroom w/Bath
Heating Hot Water, Heat Pump, Baseboard
Cooling Heat Pump
Flooring Wood, Tile
Fireplaces Number 2
Fireplace Yes
Laundry Laundry - 1st Floor, Main Level
Exterior
Parking Features Auto Door Opener, 5 - 10 Spaces, Paved, Inside Entrance
Garage Spaces 2.0
Utilities Available 1
View Y/N No
Roof Type Shingle
Street Surface Gravel,Dirt
Porch Deck, Porch
Garage Yes
Building
Lot Description Well Landscaped, Open, Wooded, Near Shopping, Near Town, Rural, Suburban
Sewer Septic Tank, Septic Design Available
Water Private, Well
Architectural Style Contemporary, Ranch
Structure Type Vinyl Siding,Wood Frame
Others
Energy Description Wood, Gas Bottled
Read Less Info
Want to know what your home might be worth? Contact us for a FREE valuation!

Our team is ready to help you sell your home for the highest possible price ASAP

"My job is to find and attract mastery-based agents to the office, protect the culture, and make sure everyone is happy! "






