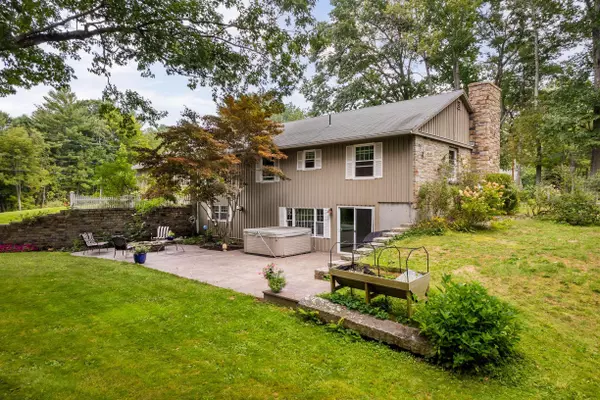Bought with Non MREIS Agency
$624,900
$624,900
For more information regarding the value of a property, please contact us for a free consultation.
3 Beds
3 Baths
2,088 SqFt
SOLD DATE : 11/04/2022
Key Details
Sold Price $624,900
Property Type Residential
Sub Type Single Family Residence
Listing Status Sold
Square Footage 2,088 sqft
MLS Listing ID 1543918
Sold Date 11/04/22
Style Ranch
Bedrooms 3
Full Baths 2
Half Baths 1
HOA Y/N No
Abv Grd Liv Area 1,376
Year Built 1973
Annual Tax Amount $8,932
Tax Year 2021
Lot Size 2.370 Acres
Acres 2.37
Property Sub-Type Single Family Residence
Source Maine Listings
Land Area 2088
Property Description
Sited on 2.37 acres and located in a superb neighborhood on Dover Point, this charming ranch offers an easy living floor plan with its spacious living room with locally sourced quarry stone fireplace, adjacent dining room and kitchen with custom hexagon tile backsplash, place for a coffee bar and plenty of cabinets. A welcoming foyer, three bedrooms, including the primary en-suite with a walk-in closet, an additional full bath, and the attached two-car garage complete this level. The walk-out lower level is an entertainer's dream with a wood burning fireplace, built-in bar with soapstone counters and seating for four, and space enough for a media area with a large sofa and billiards. There is also a half bath on this level as well as a laundry room with additional space for storage. Outside the sliding doors, you'll find the large open-air patio with fire pit overlooking the backyard and an outbuilding that is a perfect space for a potting shed and gardening equipment. With a generous amount of wooded land, this location offers privacy, yet is just minutes from downtown Dover, has easy commuter access to Portsmouth and is close to all the amenities that the seacoast has to offer.
Location
State NH
County Strafford
Zoning R40
Rooms
Family Room Built-Ins, Wood Burning Fireplace
Basement Walk-Out Access, Finished, Full, Interior Entry
Primary Bedroom Level First
Bedroom 2 First 10.0X10.0
Bedroom 3 First 10.0X10.0
Living Room First 18.0X14.0
Dining Room First 10.0X10.0
Kitchen First 14.0X10.0 Pantry2
Family Room Basement
Interior
Interior Features Walk-in Closets, 1st Floor Primary Bedroom w/Bath, Storage, Primary Bedroom w/Bath
Heating Hot Water, Baseboard
Cooling None
Fireplaces Number 2
Fireplace Yes
Appliance Washer, Refrigerator, Microwave, Electric Range, Dryer, Dishwasher
Laundry Washer Hookup
Exterior
Parking Features Paved, On Site
Garage Spaces 2.0
View Y/N No
Roof Type Shingle
Street Surface Paved
Porch Patio
Garage Yes
Building
Lot Description Corner Lot, Landscaped, Wooded, Near Shopping, Neighborhood
Foundation Concrete Perimeter
Sewer Private Sewer
Water Public
Architectural Style Ranch
Structure Type Wood Siding,Other,Masonry
Others
Energy Description Oil
Read Less Info
Want to know what your home might be worth? Contact us for a FREE valuation!

Our team is ready to help you sell your home for the highest possible price ASAP

"My job is to find and attract mastery-based agents to the office, protect the culture, and make sure everyone is happy! "






